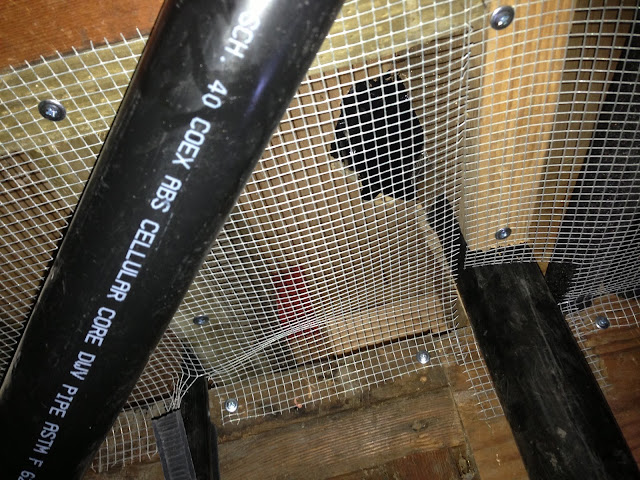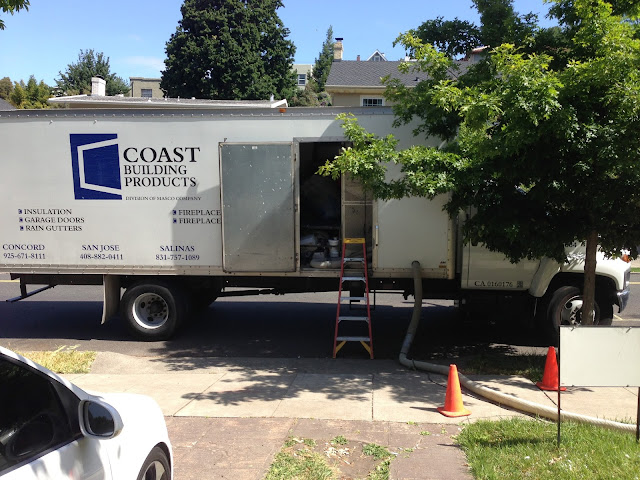So, since the last update, heres what we've been doing:
- Changed plans on kitchen/dining room mini wall. Decided to remove it and counter sink the cabinet that was going to be behind the wall. This allows for the overhang of the countertop to go flush with the existing wall and allow room for people to sit at the counter without banging their legs on the wall. Now the wall will essentially be the back of the cabinet from the kitchen. We removed the wall (Thanks to Ira for helping on this one pretty randomly).
- I was off one day to work on the house and went to Home Depot. I saw something that was not really needed due to the fair climate we live in, but I did it anyways. I came across Foam Insulation Sleeves for Water Pipes and decided to sleeve ALL water pipes in the house since a lot of it is in the crawl space. Temperatures do fluctuate under there and probably not enough to make a huge difference, but knowing I did it was just one of those added bonuses. My brother and I went at it and completed this project in a few hours - ALL pipes Hot and Cold water pipes are sleeved in foam. I even went in the house and sleeved all pipes that are behind the walls before the sheetrock got done. Talk about overkill...oh well, it was cheap and why not? No need to worry about sweating copper pipes, hot water cooling too fast, etc. We'll see...doubt Ill notice, but from what Ive read, it probably will help in the extremes for those days we get that - extreme hot and/or extreme cold...though not often.
- While doing work on the pipe insulation, I noticed and area where critters could potentially go in the crawl space. This freaked me out instantly as I am doing my duties in ensuring we prevent any type of animal from entering our house. We do live in the hills and many creatures come here at night...so do protect your home, you need to comb through it thoroughly and seal off all entry points. This area happened to be about 6ft wide under the house and it was for sure an area anything as large as a raccoon to a small mouse could enter.
Well...we resolved this by adding wire mesh to allow the air needed for under the house to circulate, but making it so it was not an entry point. Close call...this was work done in very tight space, nothing visible from the outside and would only be discovered by crawling deep in my crawl space towards the rear slope of the house...but we did it. Thanks to my bro again for helping with this dirty work too.
- Insulation Started and Finished (2 day job). We insulated the entire exterior and about 90% of the interior walls. Something most people dont do, but we had a lot of open walls and the cost of insulation was not too bad, so we decided to have it done where it was easily accessible on the interior. Aside from temperature stabilization, hopefully it deadens some sound since the entire house is wood floors. I can't imagine it would be any worse than it was.
You will see in the next few pictures some white covered holes throughout the house on the walls...this is where the insulation was blown in IF the walls was not open. Easiest, Cheapest way to insulate and works like a charm. We also added insulation in the ceiling. The house had no insulation other than the floor before...ewwwww.
- Sheetrock Started and Finished, however the smoothing of ALL walls and ceiling will need to start. Everything is currently textured and we are getting rid of that and floating EVERYTHING in the house so the walls are smooth like butter. The only walls that will not have a butter like finish is the basement - thats for another chapter down the road...waaaaay down the road. However, we are getting some work done in there to ensure it is at least presentable. We went with a cheaper finish in the basement, but at least it should be fairly uniform compared to how it looks today. This portion of the project has a 3 week duration - messy, dirty, but will complete the interior of the house. Level 5 Smooth Finish.
- Some extras that are being done by the sheetrock/mud folks are smoothing of some finishes in the basement and garage. We have some uneven concrete foundation areas and they are going to finish them so they are nice and smooth. It will at look newer at least, but its better than nothing...something they added to their scope.
- My electrician and I overlooked a light that was supposed to be in a new closet we built out for one of the rooms. Since my electrician is basically done until the finish work starts, I decided to become an electrician for the day and wire it up. Bad part is I caught it after the sheetrock went up. Good thing is they havent started the mud portion...so it was as easy as cutting through some sheetrock, getting some wire and running it. Not exactly easy, but after watching and observing all trades involved in this project, I was able to do it myself without having to pay anyone for it...whew!
- Removed an area in the wall I called "My Shrine Area" because it was a small area sunk in the wall to put something. I was going to put a Geode we have in there, but the wife said to remove it. This area was apparently where a phone used to be back in the day and it was likely the kind you had to pickup the line, speak to some operator to route you to the right person. Old school switching technology if you know about how telecommunications worked back then. Pretty interesting because when we were cleaning up all the old wiring, I cleaned up wiring likely from when the house was built...nothing like we have today, but close. It was nice seeing history...but we are here in the new times and away with the old stuff and in with the CAT6/VOIP era.
So here are some updates for your viewing pleasure. Ill try and put it in chronological order so you can follow.
Sealed area. Behind that would beam is the floor of the yard. Animals could easily hop on over into my crawl space...not anymore!
Pipe sleeves we installed.
Me doing work - one of the few pics as Im always snapping away of my helpers. Look how tight that is....spiders, webs, etc...yes, I was scared.
COAST Insulation doing their thing.
Part of the kitchen insulated. Note the interior walls insulated too. Behind the walls on the right is a bedroom.
These are the holes I was talking about where insulation was blown in (looks like cotton, but its not). This process is also known as Drill and Fill.
So clearly where the wall is open, they use regular insulation and the other technique when it is not accessible. Good sample of what I mean here.
One of the bedrooms window area.
"My Shrine Area"...no longer. Removed trims and backing, added support for sheetrock. Ira did this whole thing nicely without ruining my existing walls. Saved us some bucks. Thank you sir!
Partial Kitchen area insulated. Small wall is now gone too by this point.
Bathroom Insulated with Green Board (though its purple). This is moisture resistant and mold resistant. Other half will be a special board the tiler will install since it will be the waterproof areas.
Our room - Sheetrock being done.
Bedroom in wall wiring. Its sloppy now, but will be clean when its done. They are sealing the areas I opened up to get the wires in there.
My Multimedia Panel. Ah yes, this is my specialty. Power is inside the panel and it is massively big for a house. This will contain everything from Phone Stuff, Cable/Internet, Network Storage, Routers, Switches, DVR for Security Cameras, etc.
Our new laundry room - used to be a closet for one room and a towel closet in the hallway. Knocked in all out and made it a laundry room - beats going to the basement where the laundry used to be. Best decision ever made (we almost saved costs and didnt do this).
The one room with a real closet - technically making our house a 1 bedroom on paper. We used the old closet from this room and added it to the kitchen, so this was made in its place...making the room a tad bit smaller, but still a nice cozy size.
Another shot of the kitchen area. Looks rather small on pictures.
Part of the Garage. You can see the multimedia stuff - Recessed TV Box, Speaker Mounts, Camera Mounts on the ceiling, lots and lots of outlets for electrical and networking.
All my hard work making the bathroom walls STRAIGHT!!!! Yes, after the sheetrock was put on, I had to test it...still level! Mission Accomplished.
Shot from Dining Room to Kitchen.
Thats all for now folks....next update will probably be when the walls are finished. I sadly but happily have no work to perform on the house. If I think of something, its not needed or its probably related to yard work.
Following the walls being completed, I think we move on to these items:
- Floors
- Tile
- Hanging Cabinets
- Install Appliances
- Counter Tops
....we're getting there!























No comments:
Post a Comment